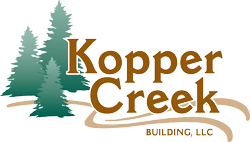Custom factory-built, modular, and manufactured homes for Montrose, CO and the entire Western Slope.
Modular Systems-Built Homes:
A Better Way to Build.
We specialize in factory custom home construction, giving you quality building, design flexibility, and energy efficiency.
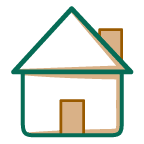
BUILD FASTER
By using a factory we are able to substantially expedite the time it takes to get your custom house built.

REDUCE COSTS
By implementing the use of highly implemented systems, we are able to reduce costs for you, our customer.

MINIMIZE WORK
Because we have a great team, we are able to minimize the work for all parties involved. Our process of getting the perfect house for you is..easy!

BUILD BETTER
By using traditional building methods with automated highly efficient systems we make houses better.

Custom Modular Homes
Manufactured in a Climate-Controlled Factory
Custom systems-built structures appreciate, appraise, and insure at the same value as traditional stick-built houses.
We will help you coordinate the process and assist you with financing options when needed.
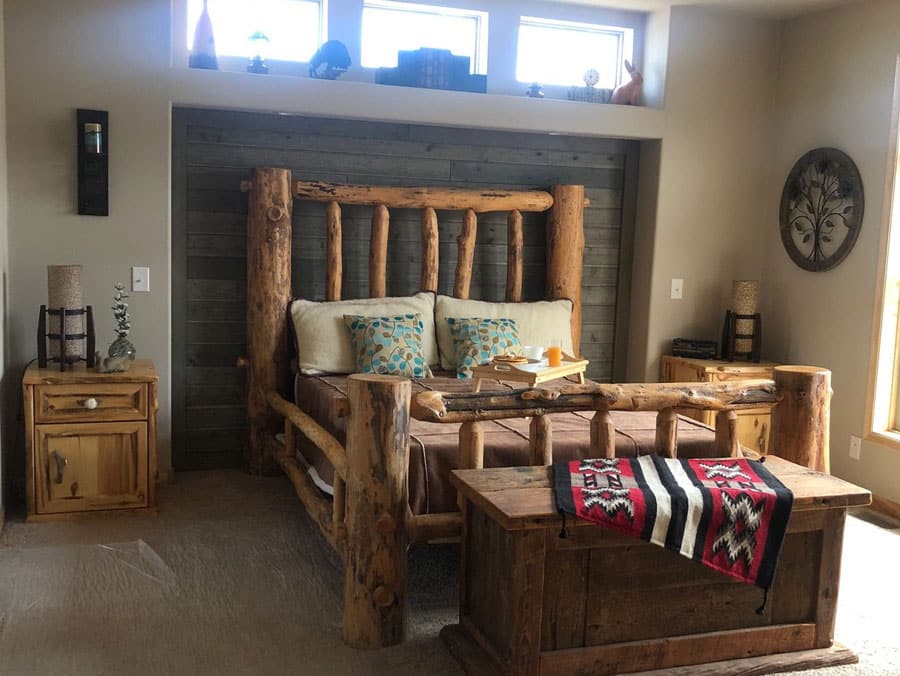

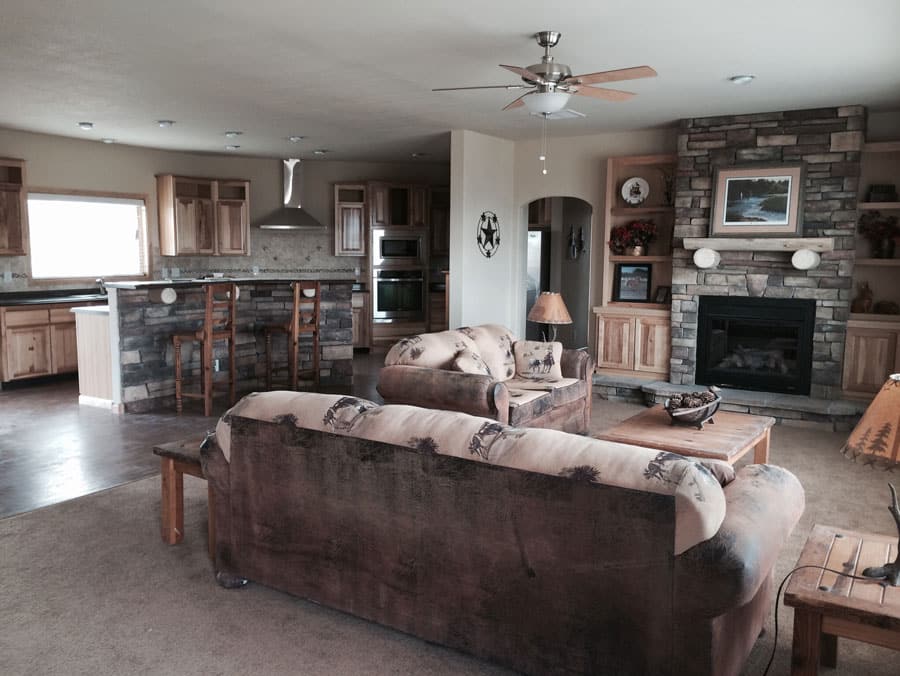
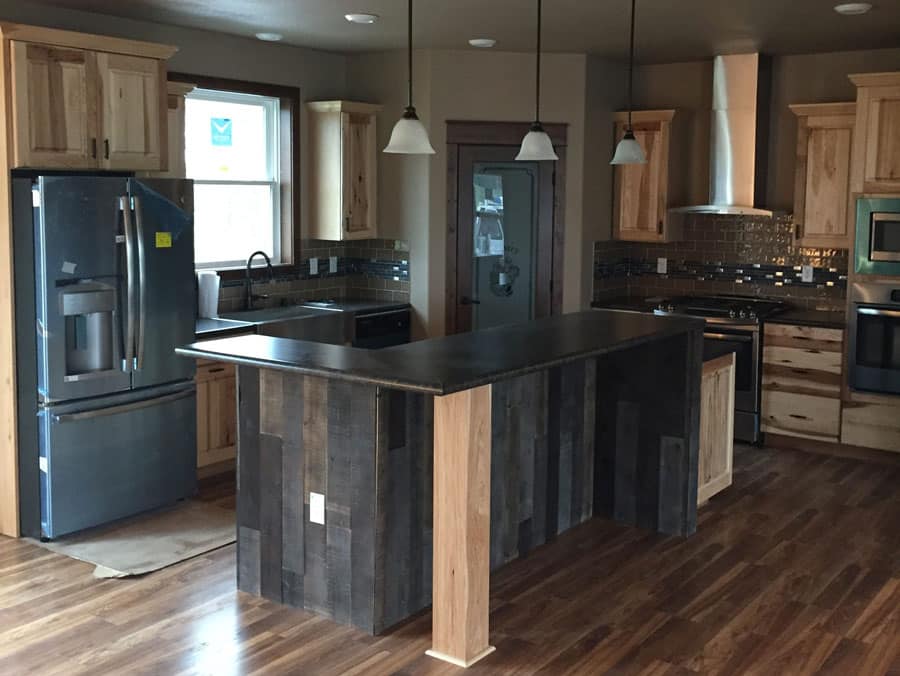


“Kopper Creek was by far the best quality custom modular home builder we found. We have been blessed not only by the quality of the craftsmanship of our home but by the time that they helped us create the home, incorporating our needs to make our home flow beautifully.”
—Yukiko J.
ABOUT US
With experience in the factory-built housing industry since the mid-1980s, KC and Cayttie Heister opened the company in February 2003.
Our expertise and commitment to your satisfaction will make the building process as smooth as possible.
We are a Montrose custom home builder that is family owned and operated business with a proven reputation of integrity and value for your dollar.
The Heister family at Kopper Creek is happy to assist any buyers with a land/home breakdown so every homebuyer understands all of the costs and prices associated with building a home.
ABOUT US
Kopper Creek is headquartered in Montrose, CO and understands the unique challenges of building custom modular and manufactured homes in Colorado’s mountainous regions.
With experience in the factory-built housing industry since the mid-1980s, KC and Cayttie Heister opened Kopper Creek Building LLC in February 2003.
Kopper Creek’s expertise and commitment to your satisfaction will make the home building process as smooth as possible.
Kopper Creek is a Montrose home builder that is family owned and operated business with a proven reputation of integrity and value for your dollar.
The Heister family at Kopper Creek is happy to assist any buyers with a land/home breakdown so every homebuyer understands all of the costs and prices associated with building a home.
CRAFT
CREATIVITY
CHARACTER
Avg Homes Built/Year
Years of Experience
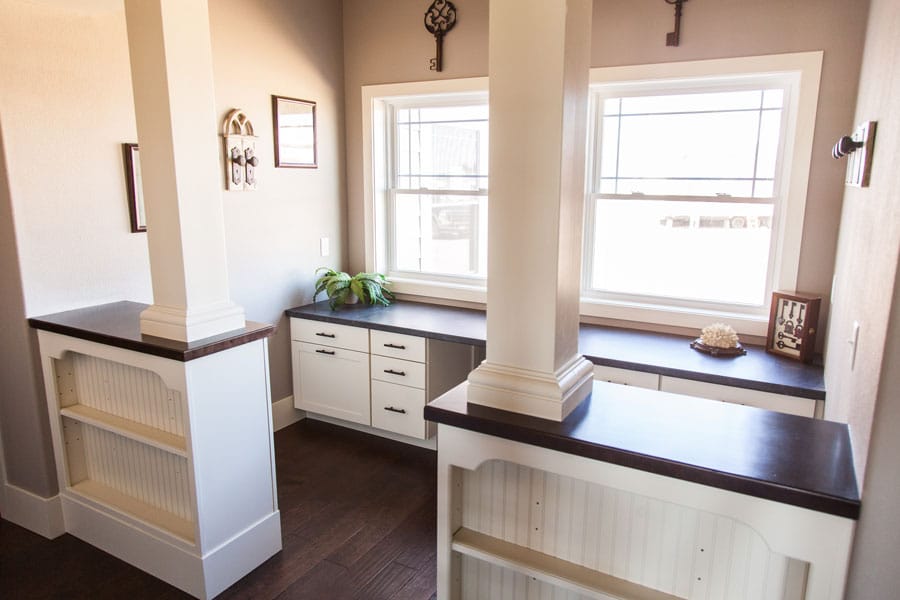
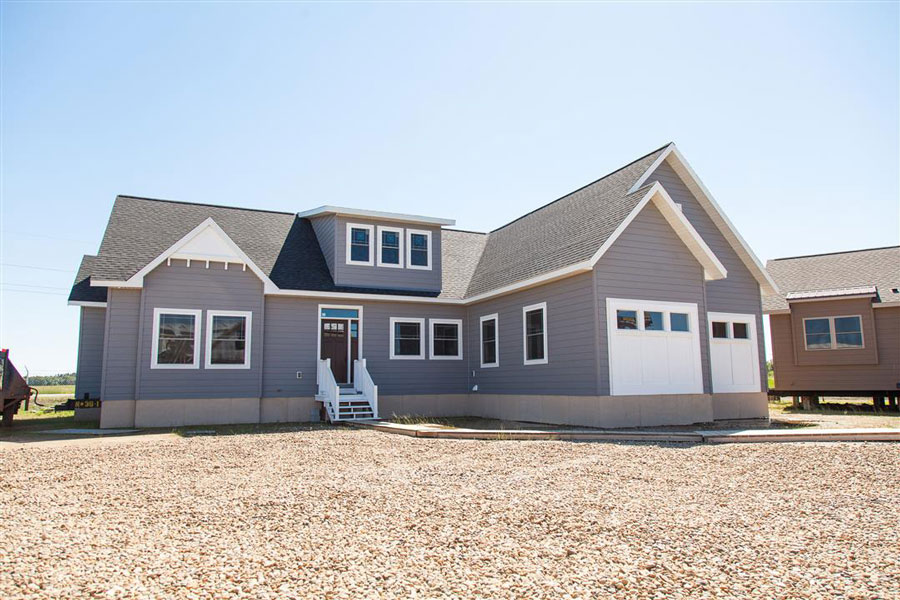
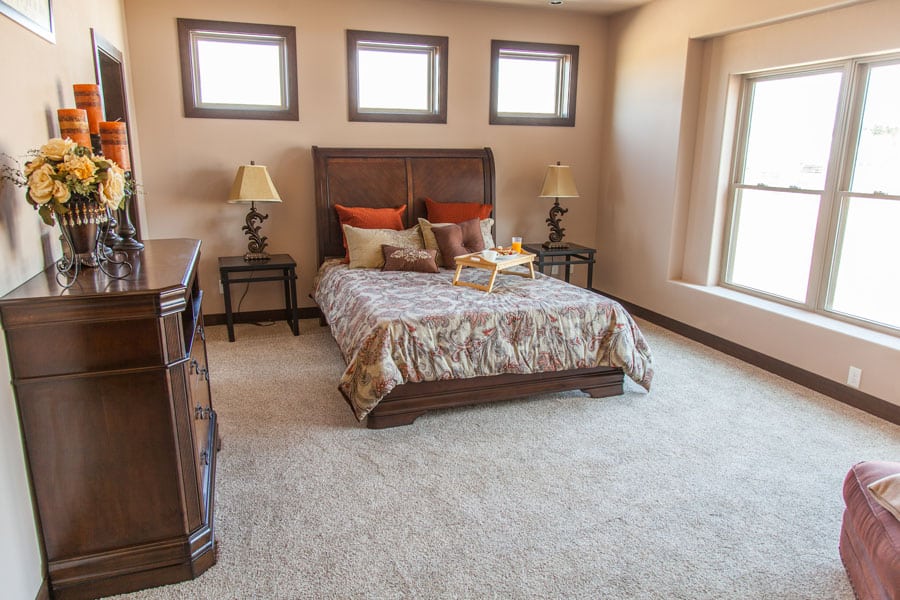
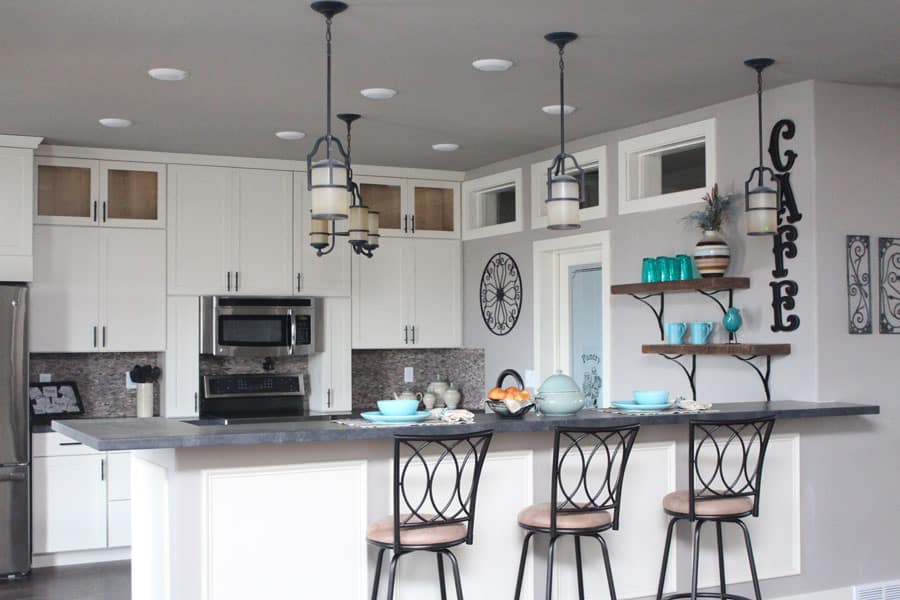


Satisfied Custom Modular Home Customers:
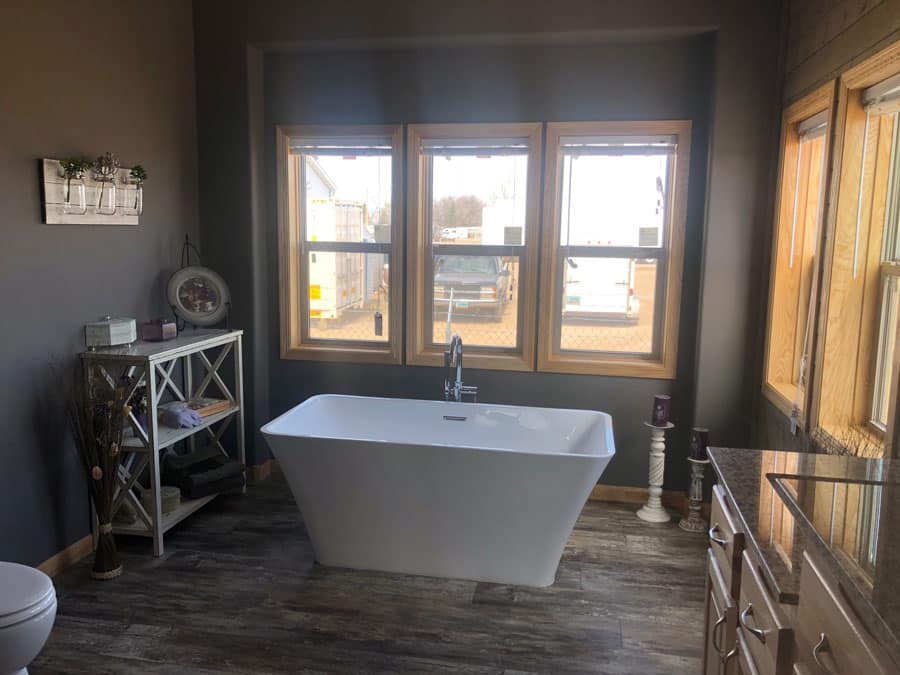
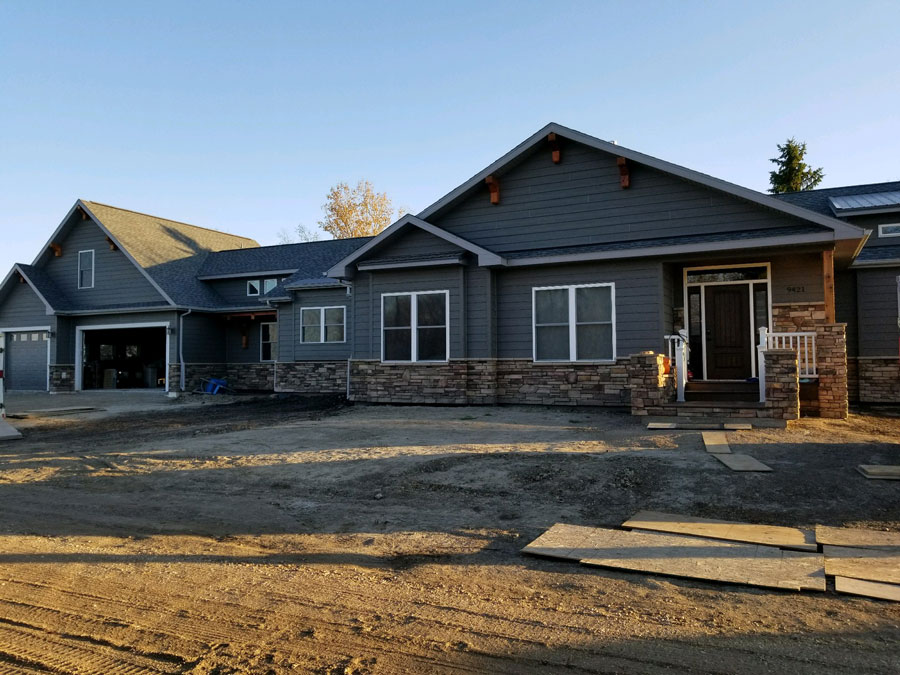

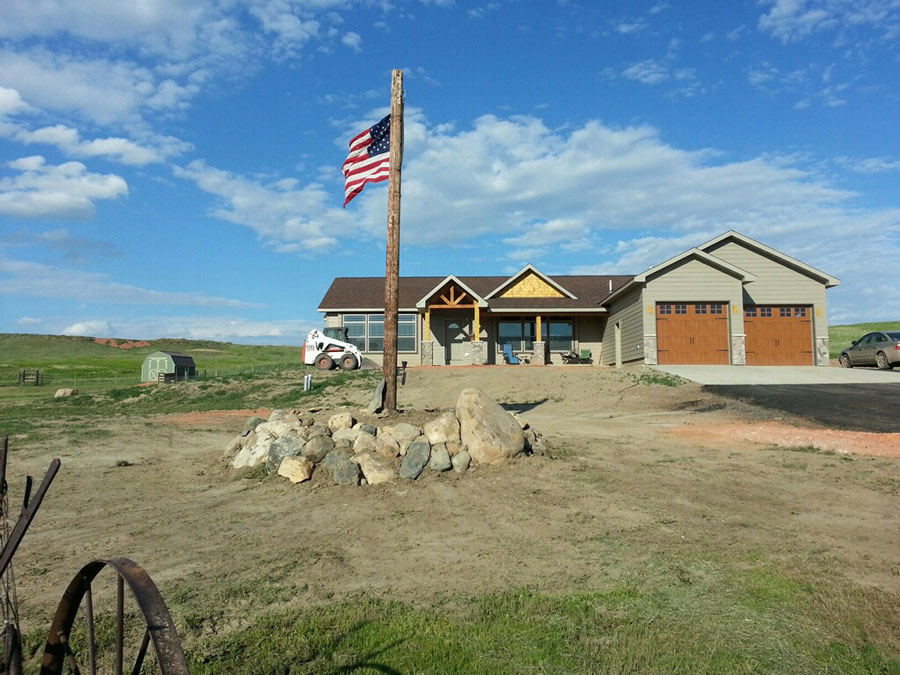
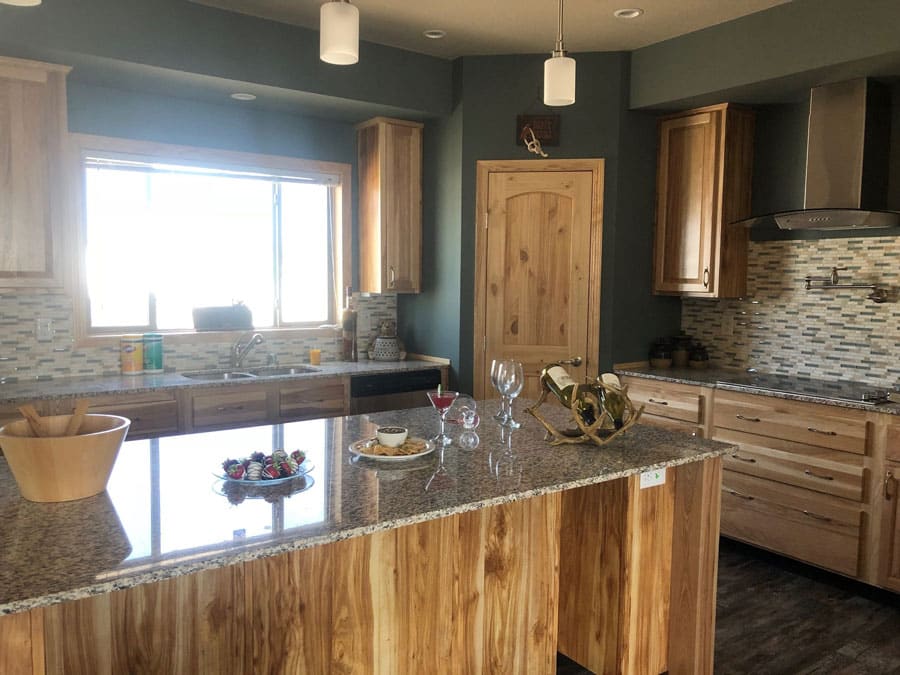

Experience is Behind Everything We Do.
We pride ourselves on bringing experience. We are confident that you will not be disappointed in the products that we provide nor the service that we provide throughout. Put your dream house into the hands of the experts.
